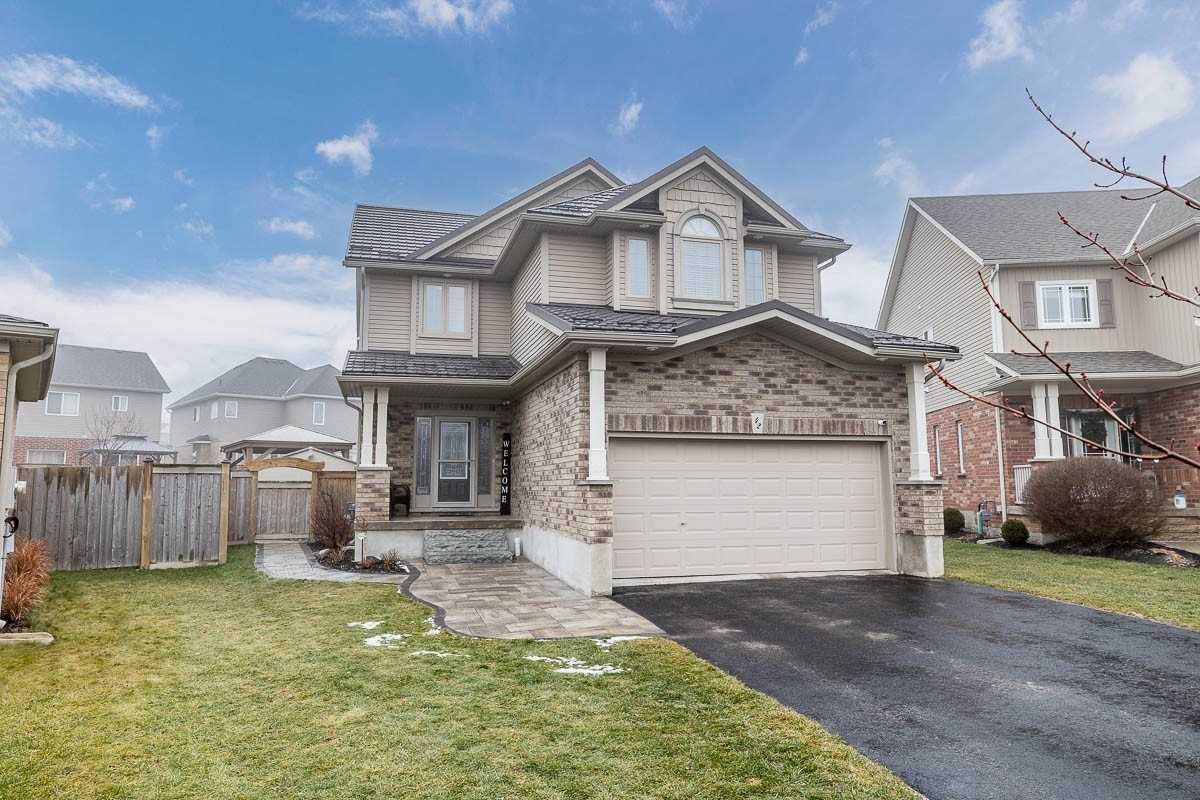$1,150,000
$*,***,***
4+1-Bed
4-Bath
2000-2500 Sq. ft
Listed on 1/16/23
Listed by RE/MAX HALLMARK CHAY REALTY, BROKERAGE
Stunning And Meticulously Kept Devonleigh Built Home, Albion Model, With New Metal Roof Located On A Large Lot That Is Nestled In Quiet Family-Oriented Neighbourhood. Perfect For The Growing Or Extended Family With 4+1 Bedrooms, 3.5 Bathrooms. The Open Concept Main Floor Features Gleaming Hardwood And Tile Floors, Home Office/Den, 2-Piece Bath Great Room With 3-Sided Fireplace, Kitchen With Crown Moulding, Stainless Steel Appliances And Breakfast Area With Walk-Out To The Fully Fenced And Beautifully Landscaped Backyard Featuring A 16' X 32' Inground Pool And 30' X 20' Stone Patio With Cedar Gazebo. Upper Level Has 4 Bedrooms, Primary Bedroom Suite With 5-Piece Ensuite And Walk-In Closet, And Main Bathroom. The Fully Finished Basement Has A Huge Recroom With Gas Fireplace And 3-Piece Bathroom. Close To Many Amenities Like Schools, Park, Shopping, Restaurants, Earl Row Park, And Just 12 Mins To Honda And 15 Mins To Base Borden. Nothing To Do But Move In And Enjoy!
Inclusions: B/I Microwave, C/Vac, Dishwasher, Stove, Fridge, Washer, Dryer, Garage Door Opener, Pool Equipment, Smoke Detector, Window Coverings, Water Softener.
N5870790
Detached, 2-Storey
2000-2500
7+2
4+1
4
2
Built-In
6
6-15
Central Air
Finished
Y
Y
Brick, Vinyl Siding
Forced Air
Y
Inground
$4,296.00 (2022)
0.00x32.55 (Feet) - Irreg: 32.55' X 150.88' X 93.37' X 110'
